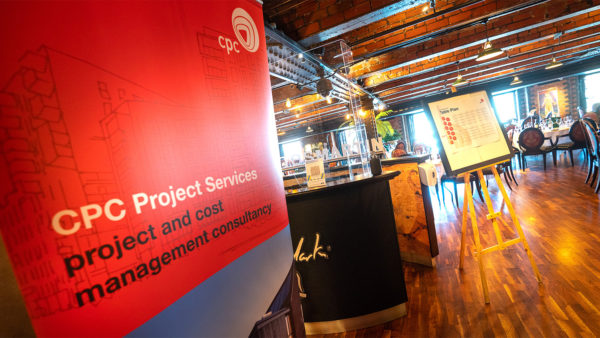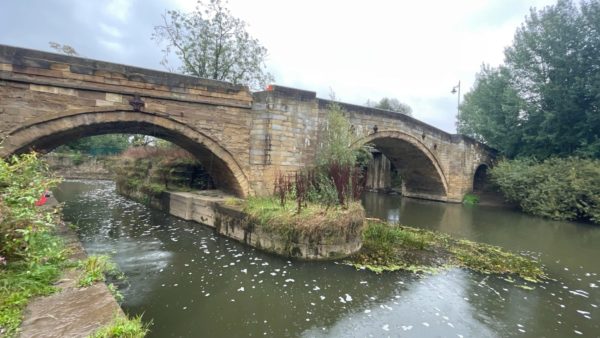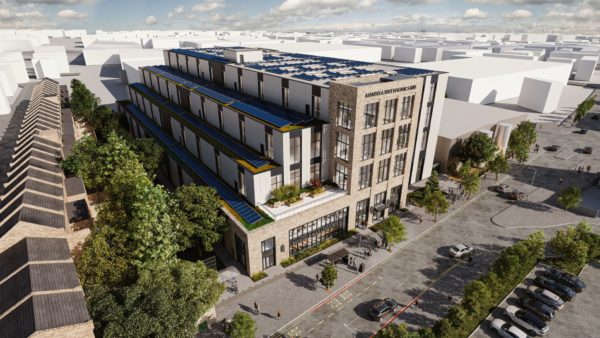Morgan Sindall’s Laura Allison describes a school build which involved multi-stakeholder engagement and a challenging curved design.
We were appointed by North Lanark-shire Council through its Schools and Centres 21 framework to design and build a new £17m primary school which would allow two existing schools to come together in a modern, spacious learning environment.
Split into three phases, the 484-capacity Hilltop Primary School was delivered as a tandem build, in field space alongside the existing Dunrobin Primary, to accommodate its pupils and those of the nearby Petersburn Primary.
Early and collaborative stakeholder and community engagement was particularly crucial. We were acutely aware that we, with the council and the schools, were not only constructing a new building, but a new school, with an original name, crest, uniform and identity. There was an additional dynamic: one set of pupils and teachers would be relocating to a site where there was already an existing cohort.
We worked with all stakeholders to map out potential sensitivities. Throughout the build process, the site team welcomed both sets of staff and pupils to see the building take shape, held a joint competition to design a safety poster, and facilitated a Christmas lights switch-on and carol concert for families.
The site team also worked with the school to enable pupils to design their new uniform and crest. As part of this initiative, we provided every pupil with a new school tie. These softer elements are sometimes glossed over, but the integration of both school communities in this project really reinforced their value.
During phase one, we had much more traditional technical challenges to contend with. The site required mine shaft exploration and remediation – a first for a project I had managed. We found an unrecorded shaft during this process and treated it, then grouted the full footprint of the building.
The campus features 16 teaching spaces, eight language and comm-unication support bases and three multi-purpose rooms, along with a separate gym and dining areas. A two-storey 463sq m cylindrical hall is the most striking element of the design.
We chose Parklex wood cladding for the envelope, both for its thermal properties to support the scheme’s BREAM Very Good rating and to provide a natural aesthetic. These were glued in addition to secret fix application.
Building to a curve presented several challenges. Internally, it required suspended ceilings, with each room having slightly different dimensions. With natural lighting prioritised, we designed and built four roof lights and light wells in the roof which extended to the ground floor. The positioning of the windows was modelled to allow light to come through at the correct angle.
The new campus has been up and running since the handover of phase one last summer. We have been completing the demolition of the old building and installation of a new 3G sports pitch as part of phases two and three in the months which followed.
It’s been gratifying to see the school community form and the work we’ve done alongside the build itself pay off. The project is one I’m incredibly proud to have been involved with and a testament to the merits of early stakeholder engagement.
Laura Allison is a project manager with Morgan Sindall









