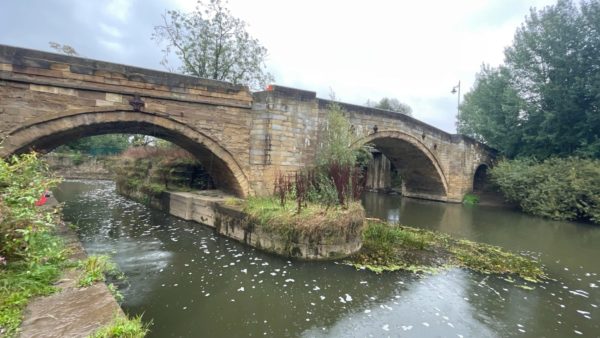Mace’s Frank Connolly took the overall Construction Manager of the Year award for 2020 for his masterful project strategy on LSE’s flagship Centre Building

- Gold winner: Frank Connolly MCIOB
- Construction Manager of the Year 2020
- Mace
- Project: Centre Building, Holborn
- Scope: Construction of 12-storey block, completed in 124 weeks
- Client: London School of Economics
- Contract: GC Works 1 D&B
- Value: £82m

Frank Connolly from Mace is the Construction Manager of the Year for 2020, and gold winner of the Higher Education category, after expertly delivering a striking new faculty building for the London School of Economics (LSE).
On a busy site in Holborn, in the heart of the capital, the new Centre Building features the trademark exposed structure of architect Rogers Stirk Harbour + Partners and challenged Connolly’s expertise and ingenuity at every turn.
His approach to value engineering was key to successful delivery, particularly so given the architectural aspiration for the 12-storey building. Connolly’s deployment of alternative methodologies, products and sequences realised savings while maintaining the spirit of the design.
For the brise soleil cladding, he ditched an expensive externally installed system requiring secondary steel support and full scaffold access in favour of a unitised system with integrated brise soleil supported by brackets within the frame. Flat-pack brise soleil could therefore be attached to the cladding on site at ground level without the need for scaffolding along the elevations.
Meanwhile, Connolly had the unitised facade’s 3m-wide panels redesigned as 2m-wide elements so they could be installed from the floor slabs with floor cranes and hoists, allowing the tower cranes to be removed earlier.
The land-locked LSE site was accessible only from a single-file lane which made logistics management challenging. Connolly helped alleviate this by suspending part of the ground-floor slab over the basement to support a gantry at the site entrance for excavators and lorries to operate and turn. The exercise in top-down construction doubled up to create a fair-faced concrete soffit for the auditorium below.

Image credit: Joas Souza
He also instigated a major prefabrication push to reduce site deliveries and labour, and raise product and installation quality. Some 65% of the project was prefabricated: the steel frame and precast planks; the unitised curtain walling and brise soleil; the services modules, risers and plant modules; the sprinklers (the UK’s first fully prefabricated system); and reception and cafe pods. His product innovation included crystalline-based concrete waterproofing rather than time-consuming sheet tanking.
At the enabling works stage, Connolly de-risked the archaeology – which has historically dogged the client’s programme in construction projects – by coordinating the digs with demolition activity. All archaeology was signed off before the construction phase began as scheduled.
And when calamity struck, he responded. The rupturing of an offsite water main flooded the basement when the slab pours were already under way. As the flooding continued from a main that the water utility left on for eight long weeks, Connolly put in pumping points and switched to smaller slab pours so basement construction could continue – and complete just five days behind.
Underpinning his project strategy was cutting-edge digital thinking. Connolly had animated fly-throughs created to help the supply chain understand the project and the quality required, and a virtual reality walk-through for the client and end users to provide an effective visual interpretation of the design.

- Silver winner: Richard White MCIOB
- ISG Construction
- Project: The Richmond Building, Twickenham
- Scope: Construction of five-storey campus block, completed in 99 weeks
- Client: Richmond upon Thames College
- Contract: NEC 3 option A
- Value: £38m
Richard White’s five-storey campus block (pictured below) was a technical trial, which included constructing a reinforced concrete frame around a cavernous atrium and auditorium voids, and hanging from the roof slab a studio-filled pod four storeys high.With the roof slab needing to cure and gain strength before it could support the pod’s weight, he avoided overloading the suspended ground-floor slab with temporary support.
Rather than over-reinforce the slab, White smartly retained the piling mat to carry the load from the upper floors.
During construction of the main building’s frame, he spent six weeks erecting an atrium-filling birdcage scaffold from which trusses to strengthen the structural roof could be installed. Fabricated in two sections, the eight 24m-long trusses were assembled at ground level and lifted into position in one piece using the site’s single tower crane over a two-week period.

Other finalists:
Neil Adams MCIOB
Willmott Dixon Interiors, London Screen Academy, Highbury
David Clarke MCIOB
Wates Construction, Quarry Hill Campus, Leeds City College
Anthony Cooper MCIOB
Interserve Construction, Engineering Heartspace, Sheffield
Karl Crisp MCIOB
Willmott Dixon, The Kennedy Building, Canterbury
Glyn Jones MCIOB
Willmott Dixon, Student Life Building, Teesside University
Lee Mullett MCIOB
Willmott Dixon, Teaching and Learning, University of Birmingham
Adam Price MCIOB
Beard Construction, Catherine Hughes Building, Somerville College, Oxford
Ian Rainbow MCIOB
BAM Construct UK, Advanced Wellbeing Research Centre, Sheffield
Lee Wayper MCIOB
Sir Robert McAlpine, The Frederick Douglass Centre, Newcastle University









